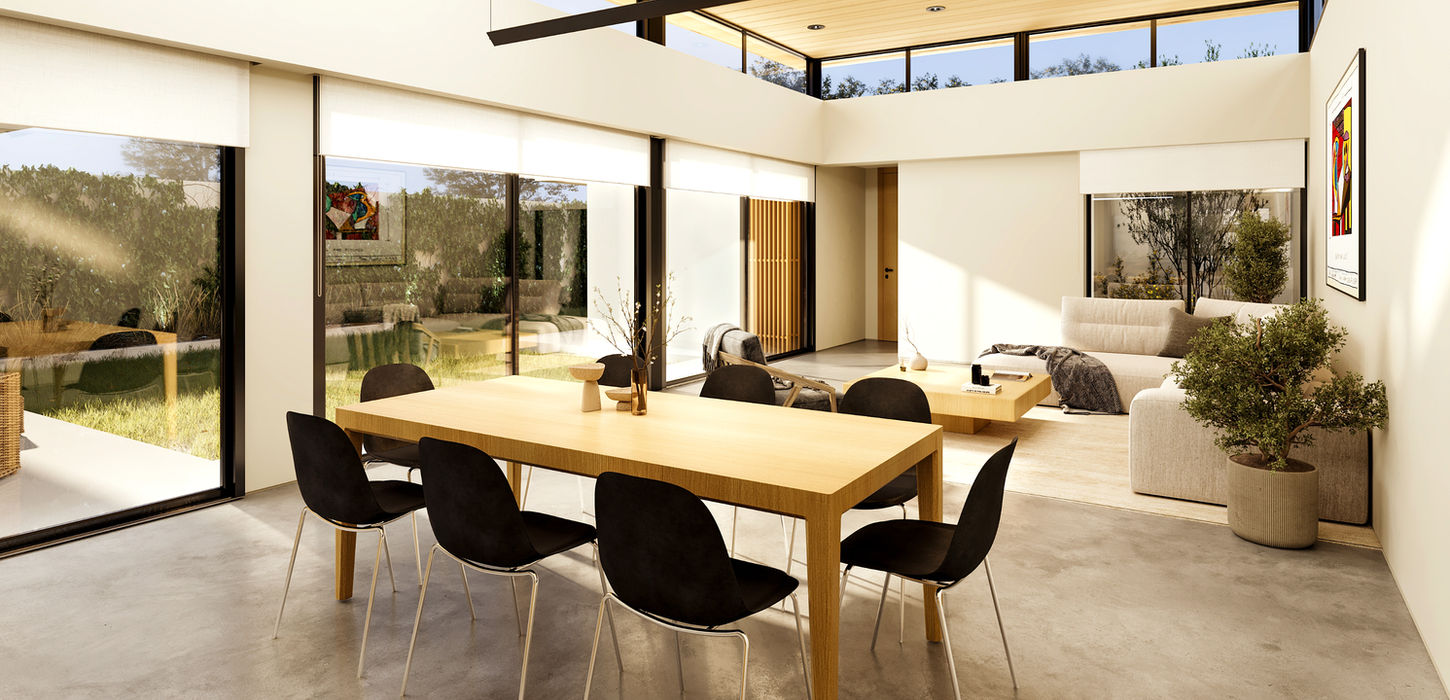Urban House
Located on a grid between neighboring homes, this residence is designed to maximize natural light on its long and narrow lot. The client desired a sober yet delicate exterior while ensuring sunlight reached every interior space, with distinct spatial characteristics achieved through varying roof heights. Our architectural proposal integrates internal courtyards to achieve this, creating a transitional entry space that leads to a social area illuminated by three distinct light sources: the front yard, main yard, and side courtyard. The social spaces feature higher ceilings with an additional light source, while the private areas have lower ceilings to enhance energy efficiency, all complemented by thoughtfully crafted concrete walls and lush vegetation.
Tipology
Residential
Location
Mendoza
Year
2020
Status
Constructed
SAN FRANCISCO, CA
WASHINGTON, D.C.
MENDOZA, ARG




